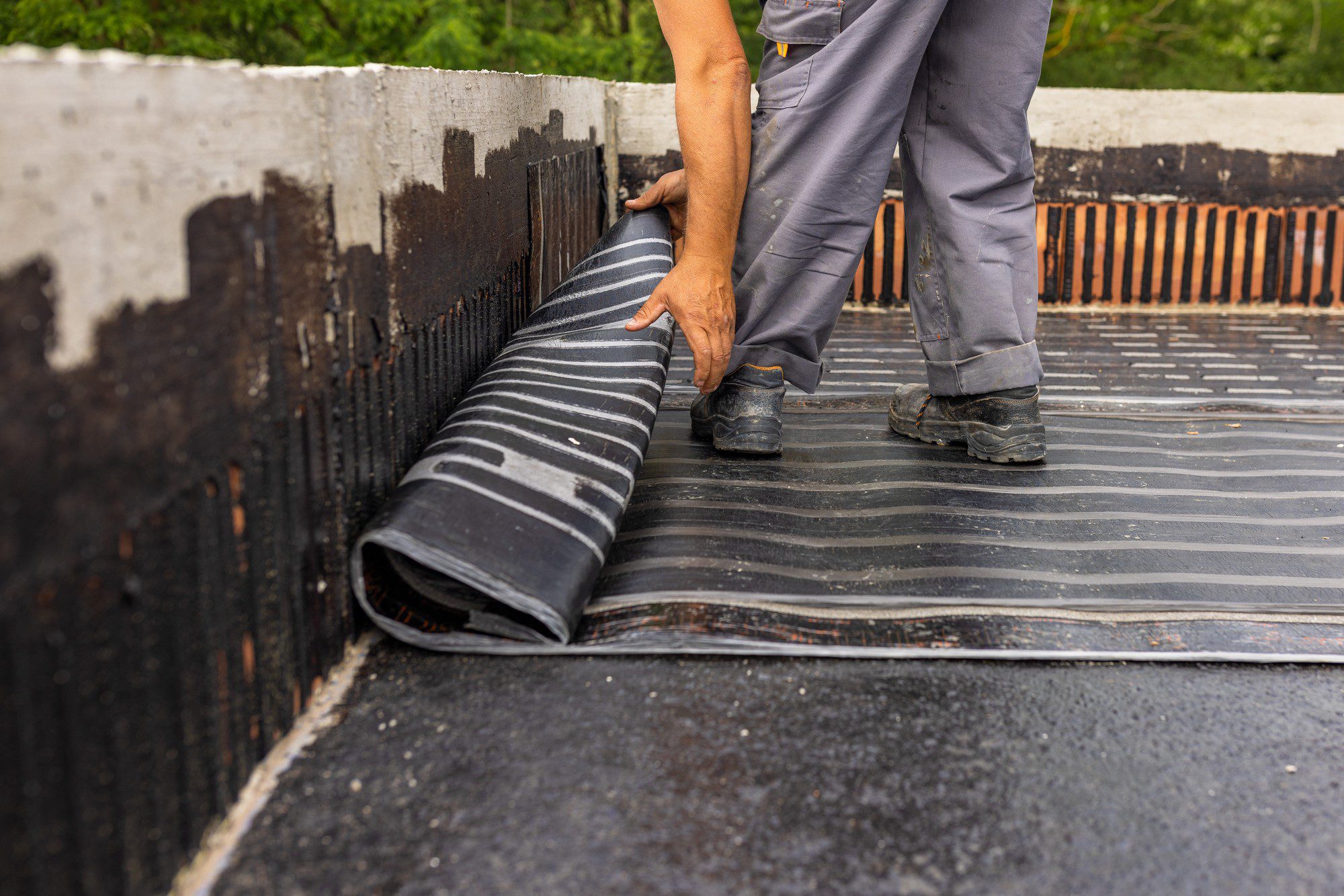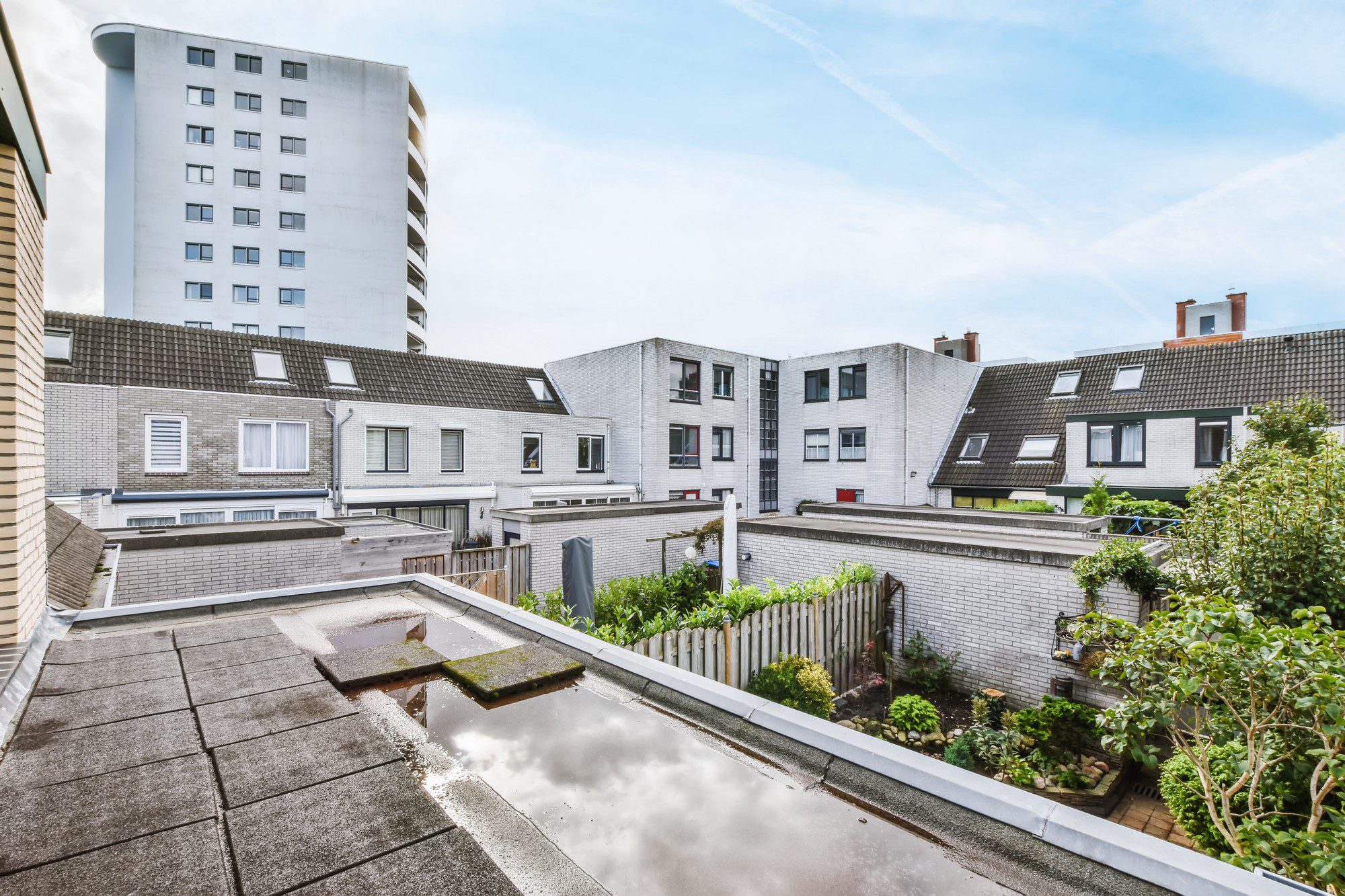Understanding Joist Spans for Flat Roofs: A Comprehensive Guide
When it comes to constructing or repairing a flat roof, understanding the dynamics of joist spans is pivotal. At Poole Flat Roofing, we understand the intricacies involved in ensuring your flat roof is not only aesthetically pleasing but also structurally sound. This blog delves into the specifics of joist spans for flat roofs, offering insights and advice from our extensive experience in the roofing industry.
What are Joist Spans?
Joist spans refer to the maximum distance that roof joists can cover between two supports without compromising structural integrity. Properly determining joist spans is crucial for the stability and safety of any flat roof. The span is influenced by several factors, including the type of wood, the load requirements, and roof design.
Why Joist Spans Matter
Understanding joist spans for flat roofs is essential for various reasons:
- Structural Integrity: Incorrect spans can lead to sagging, bowing, and even roof collapse.
- Comfort: Proper spans prevent unwanted creaks and deflection, ensuring a comfortable home environment.
- Compliance: Adherence to building regulations and codes ensures legal compliance and safety.


Factors Influencing Joist Spans
Timber Type and Strength
Different types of wood offer varying degrees of strength:
- Softwoods like pine and spruce are commonly used but have different span capabilities compared to hardwood.
- Hardwoods such as oak are stronger but also more expensive, impacting the overall budget.
Load Requirements
The load that a roof must support is categorized into:
- Dead Load: The static weight of the roof structure itself.
- Live Load: Dynamic weights such as snow, wind, and occasional maintenance traffic.
Roof Design
The architectural design and purpose of the roof also influence joist span calculations. For instance, roofs with heavy roof lanterns or skylights may require stronger or more closely spaced joists.
Measuring Joist Spans
Standard Spans for Common Timber Sizes
The British Standards (BS 5268) and Eurocode 5 provide guidelines on span calculations. Some typical spans for standard timber sizes used in flat roofing are:
- 2x6 Joists: Typically span up to 3 metres.
- 2x8 Joists: Can span up to 3.6 metres.
- 2x10 Joists: Span up to 4.5 metres.
Using Span Tables
Span tables are indispensable tools that offer pre-calculated data based on timber size, spacing, and load conditions. These tables simplify the process, ensuring accuracy and compliance.
How Poole Flat Roofing Ensures Optimal Joist Spans
Expertise and Experience
At Poole Flat Roofing, our experienced team uses advanced techniques and industry knowledge to ensure your flat roof joists are correctly spaced and supported. Each project is meticulously planned, taking into account all relevant factors to guarantee durability and safety.
Custom Solutions
We provide bespoke roofing solutions tailored to meet the unique requirements of each client:
- Flat Roof Repair: Addressing structural issues and enhancing roof lifespan .
- Liquid Membrane Application: Offering superior waterproofing solutions .
- Roof Lanterns and Skylights: Ensuring appropriate support for aesthetics and functionality .


Real-World Applications and Case Studies
Residential Projects
In several of our residential projects, we encountered scenarios requiring careful consideration of joist spans:
- House Extensions: We used 2x10 joists for a 4.2-metre span to support additional roofing load, ensuring compliance with local building codes.
- Decking Areas: For outdoor decking on a flat roof, we employed treated timber with a 3-metre span, perfect for supporting foot traffic and furniture.
Commercial Installations
Our commercial projects often involve complex designs needing precise calculations:
- Office Buildings: Incorporated spans up to 4.5 metres using engineered wood products, achieving both aesthetic appeal and structural soundness.
- Retail Spaces: In a recent refurbishment, we adapted span tables to manage heavy HVAC units and other equipment.


Conclusion: Ensuring Your Flat Roof's Longevity
Understanding and implementing the correct joist spans are fundamental to the success of any flat roof project. With Poole Flat Roofing, you can trust that your roof will be built or repaired to the highest standards, ensuring safety, durability, and aesthetic appeal. Our tailored solutions and expert teams are here to meet all your roofing needs.
Call to Action
Ready to start your next roofing project? Contact Poole Flat Roofing today for a consultation. Visit our services page to learn more about our offerings. For bespoke advice, don't hesitate to contact us directly.
By entrusting your flat roof to Poole Flat Roofing, you ensure peace of mind and a structurally sound roof for years to come.


